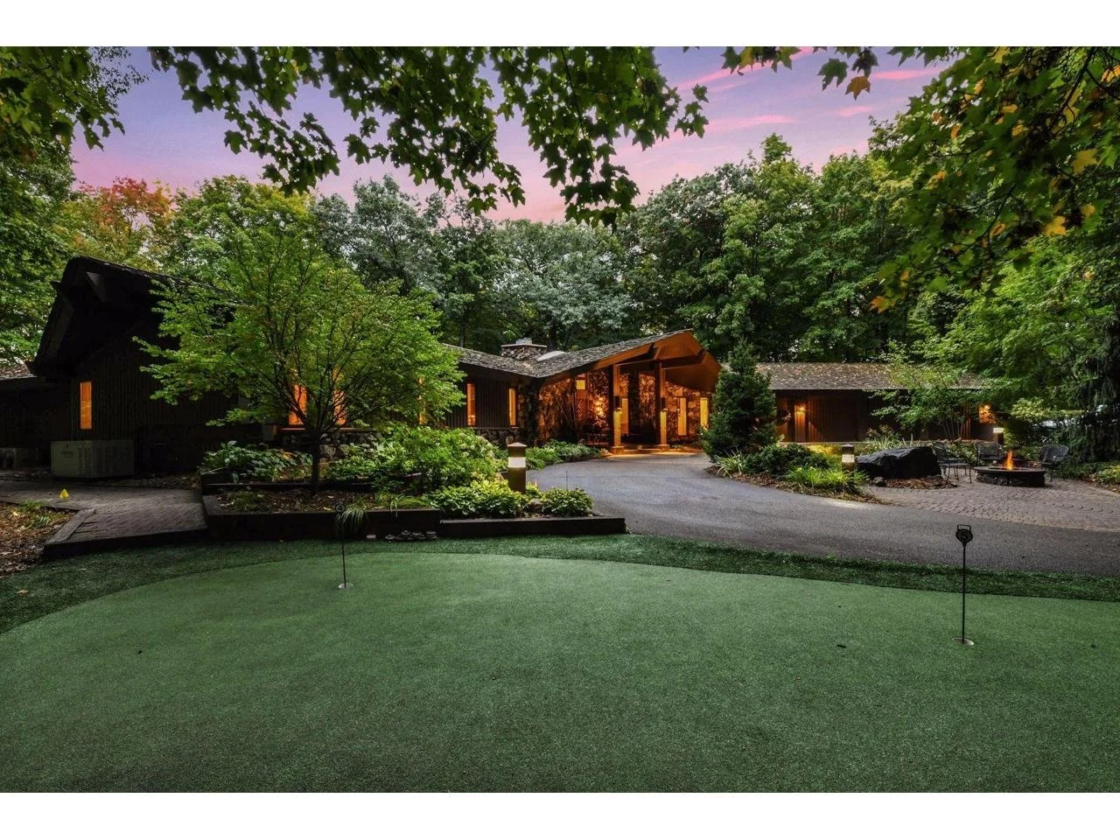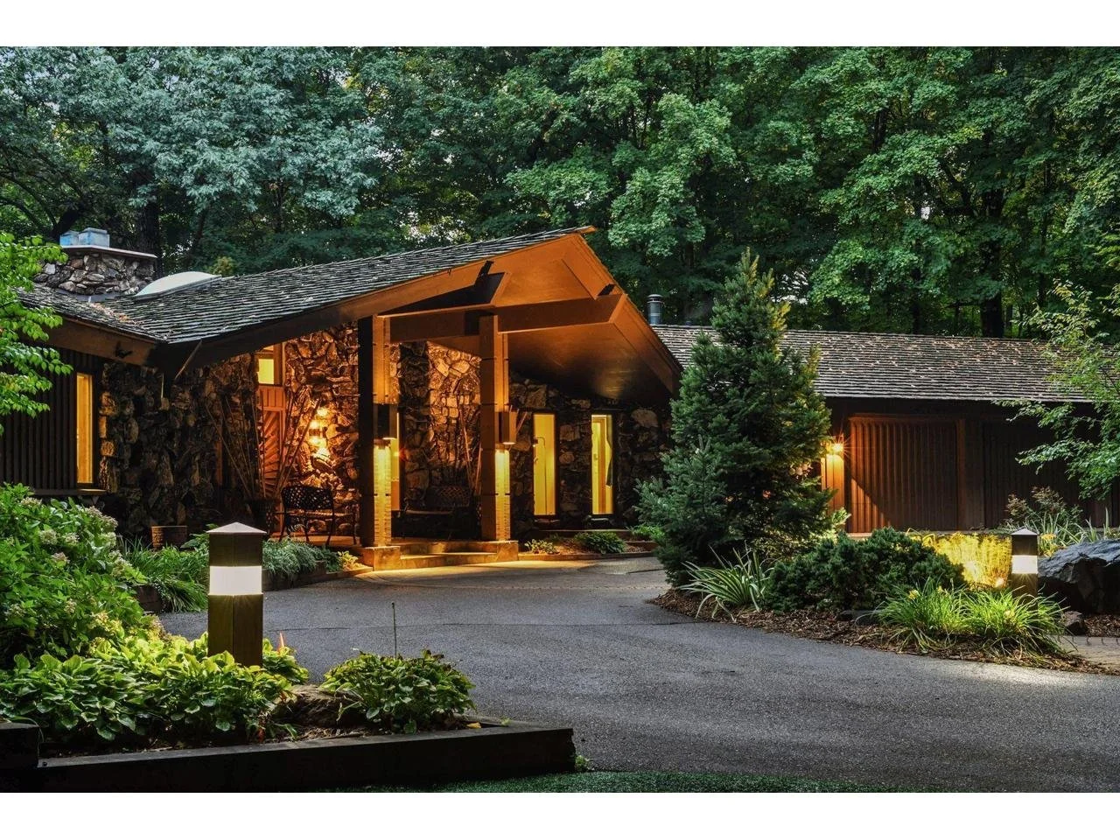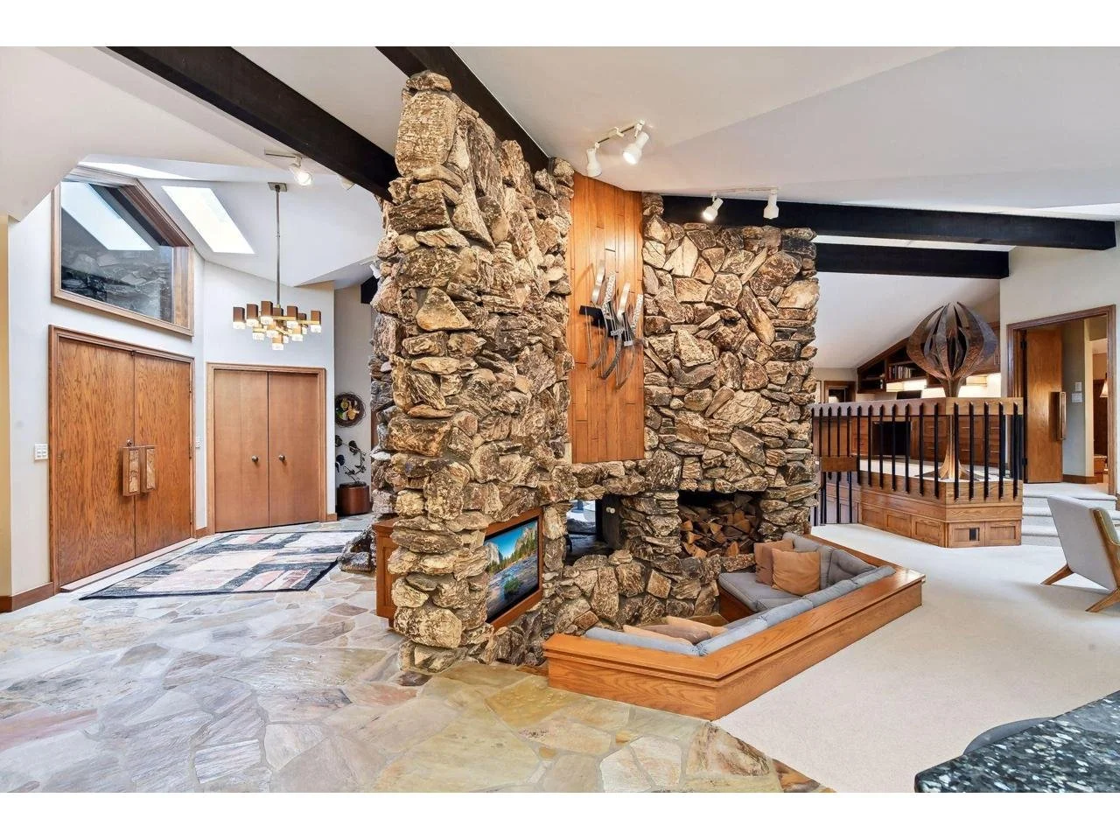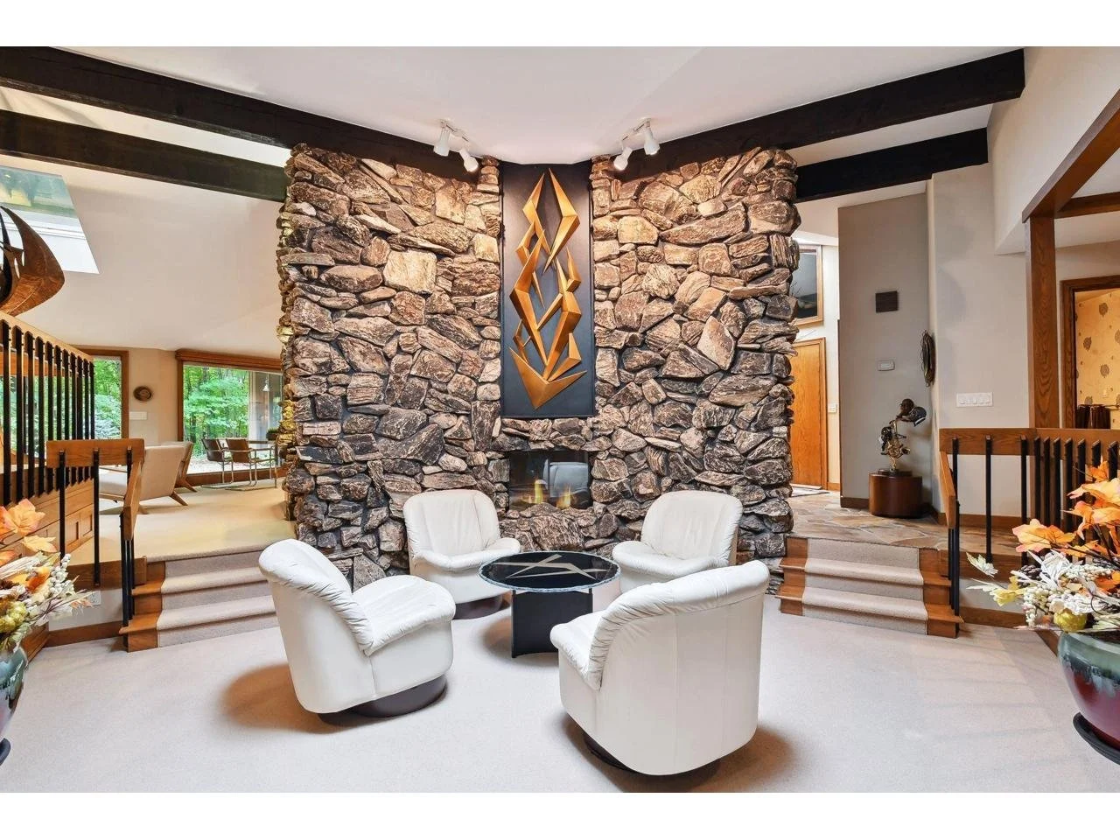Dream Project: 70s Brutalist
We have been working on many beautiful homes in the past few years, grand dames of the 1920s - 1940s, and while we LOVE those projects and welcome more of them, we’re also craving something a little….gross.
I tend to love the 70s, and there’s something to be said for the experimentation of the time, playing with funky materials but also with creative open layouts and volumes of space. Many DIY tutorials have been made for updating a 70s fireplace and so on, but I would love to find a way to embrace this kind of architecture, in all its weird and craggy glory.
Let’s consider 200 Black Oaks Lane in Plymouth, a suburb of Minneapolis that is not too far from our studio. 6000 sf built in 1978, and it looks like it has been untouched. (Hooray!)
The exterior and layout look really special. The interior has some crazy bones that we would love to work with.
While we would make thoughtful updates, we would totally embrace the spirit of this home.
As with any house, there are many ways to approach it and the taste of the client would steer the design. But if this was MY house, this is what I would do.
Lean in to the wood and all the textured stone with sculptural brutalist pieces in a number of materials like the wood sideboard, bronze andirons, and tile-top coffee table.
Contrast that with clean, simple, graphic contemporary photography—this photo by Erik Madigan Heck for Commes des Garcon does the trick nicely,
Add a little air—that large suspended light, made from linen, silk, and cotton, is architectural but breathy and the wire-based side table is visually light.
Appliqued textiles and squiggly shapes add a dose of whimsy—after all, this house has a pool with palm trees (in Minnesota); you can’t take it too seriously.
Someone else might stripe it down to bar bones, but I think the family that buys this house must have some vision, don’t you think?





