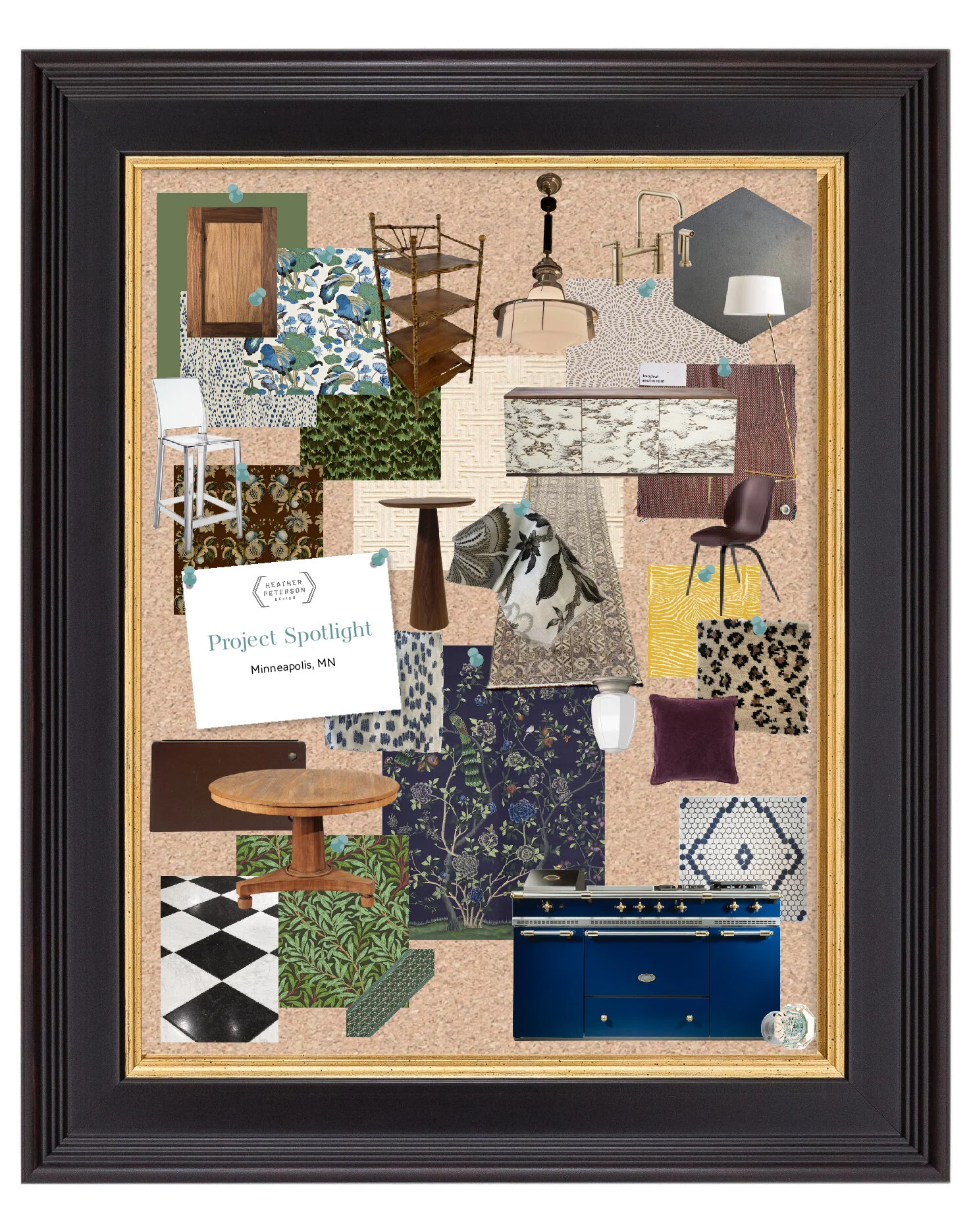Project Spotlight: Minneapolis, MN
This project on the Minnehaha Parkway is on the multi-year plan. Three years ago, the clients brought me in to do some smaller projects to help them feel settled before tackling a renovation. This included the sunroom (as TV room), entry, carpeting the stairs and some other odds and ends.
Last year, we tackled an addition and renovation in partnership with Rehkamp Larson to give the family an expanded kitchen, new breakfast room, mudroom, and powder room, and a better laid-out master suite. We broke ground as the pandemic broke out. We will photograph the renovation in October and can’t wait to share!
The house is a stately 1920s home with beautiful millwork and the most incredible collection of original light fixtures (like a sterling silver candelabra chandelier and matching sconces in the dining room!) The clients love old homes, but the wife’s tastes run more modern and a bit fashion-y (you should see her shoes.) Our goal was to adhere to the language of the house and keep the architecture married to the original while updating spaces for modern family living and brining in touches of glam in the furniture (hello, lucite barstools). For lighting, we sourced vintage glass shades and era-appropriate reproduction light fixtures, and we brought the fashion in part through fashion designer collaborations (Oscar de la Renta fabric on the primary bedroom window, Jason Wu faucets in the powder room.)
Next year we will install hand painted de Gournay wallcovering in the dining room and get to work decorating some of the unfinished living spaces.
Can’t wait for the next phase!

